Designing Functional Small Shower Areas
Designing a small bathroom shower requires careful planning to maximize space while maintaining functionality and style. Effective layouts can transform a compact area into a comfortable and visually appealing space. Various configurations, such as corner showers, walk-in designs, and prefabricated units, offer options suited to different preferences and spatial constraints. Understanding the advantages and limitations of each layout helps in selecting the most suitable approach for a small bathroom.
Corner showers utilize two walls, freeing up more floor space in small bathrooms. They often feature sliding doors or curtains, making them a popular choice for maximizing utility without sacrificing style.
Walk-in showers provide an open, accessible feel that can make a small bathroom appear larger. Frameless glass enclosures enhance the sense of space and create a sleek, modern look.
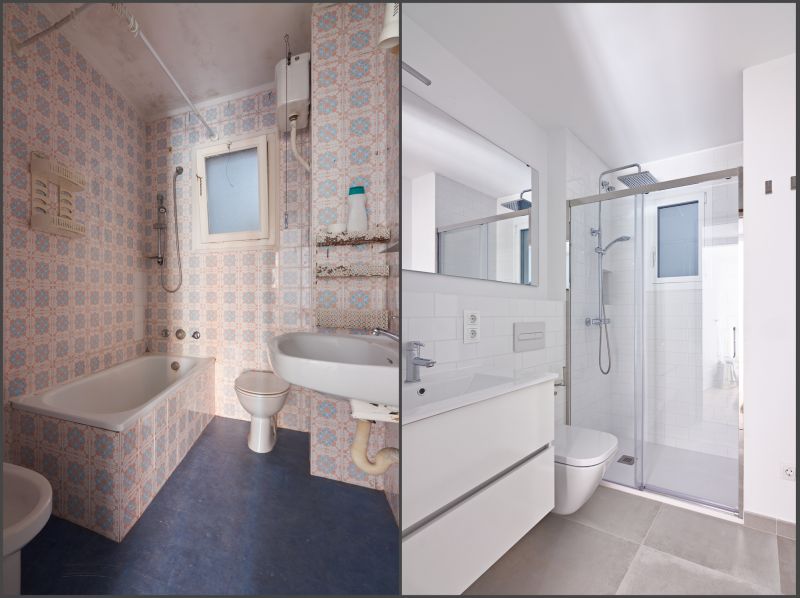
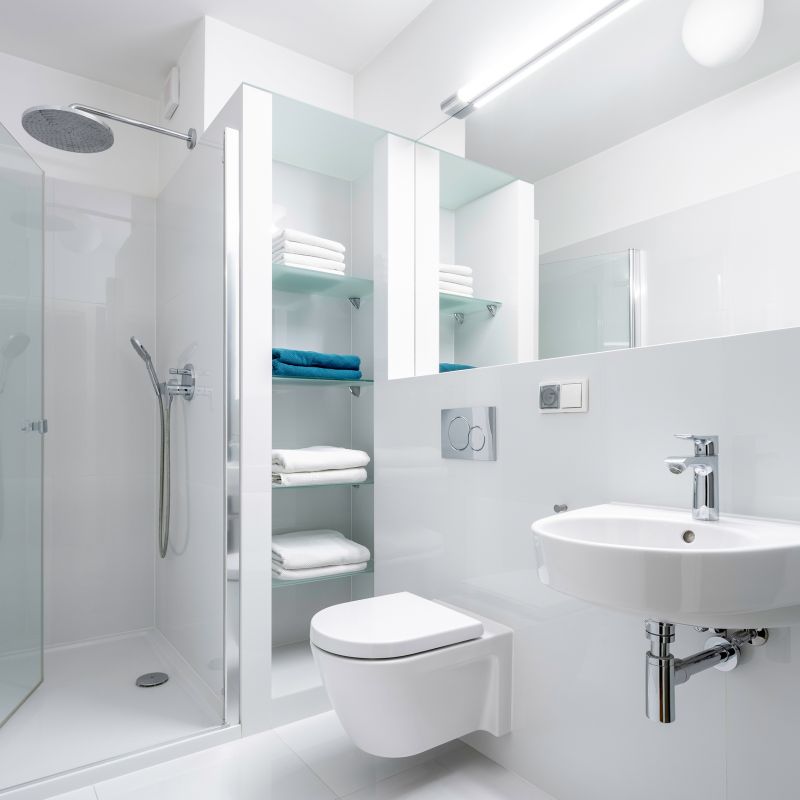
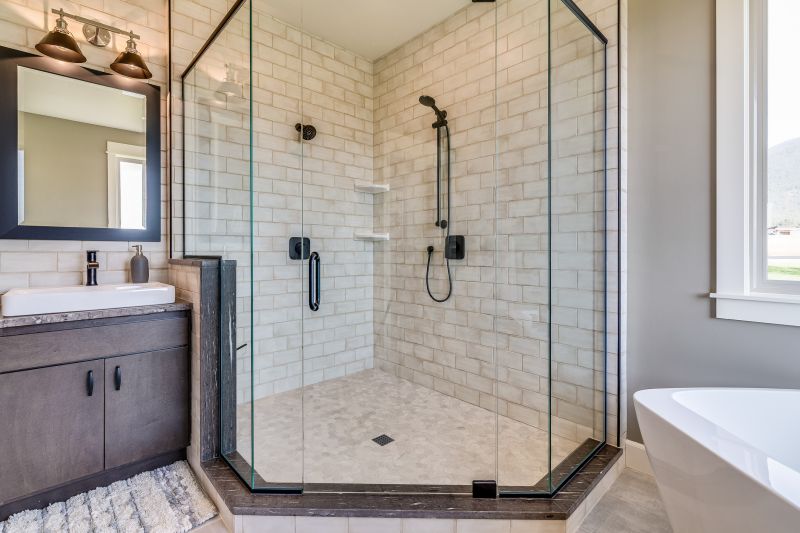
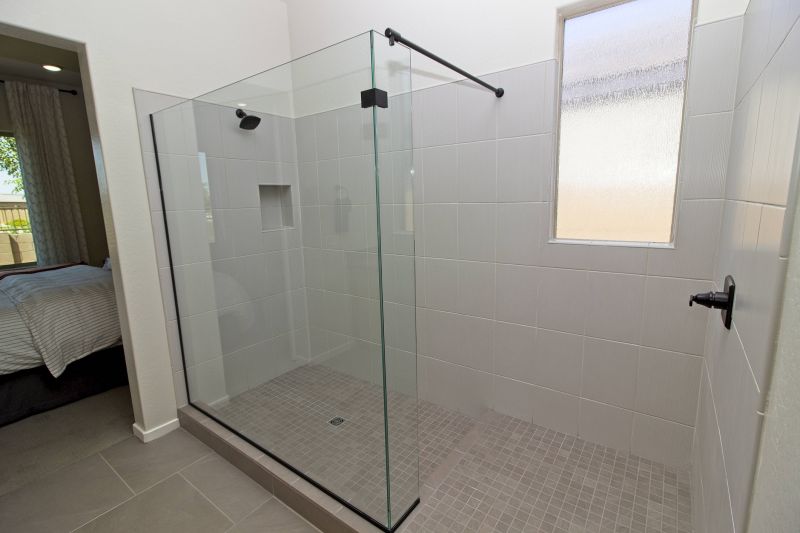
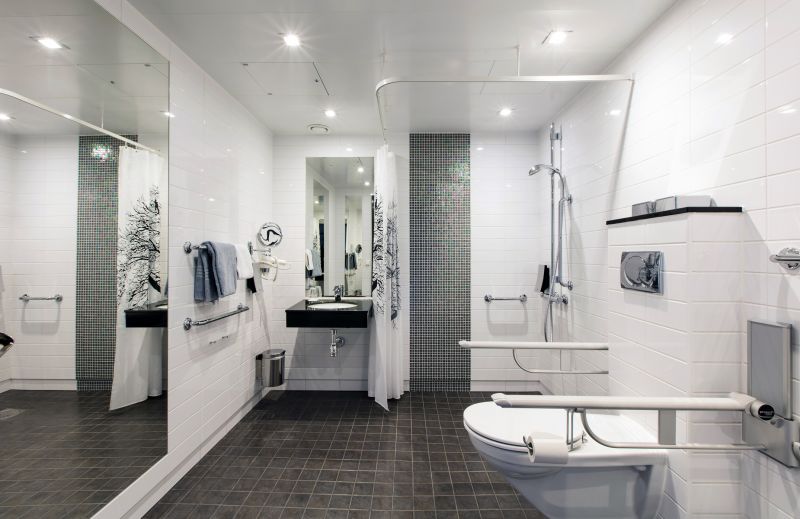
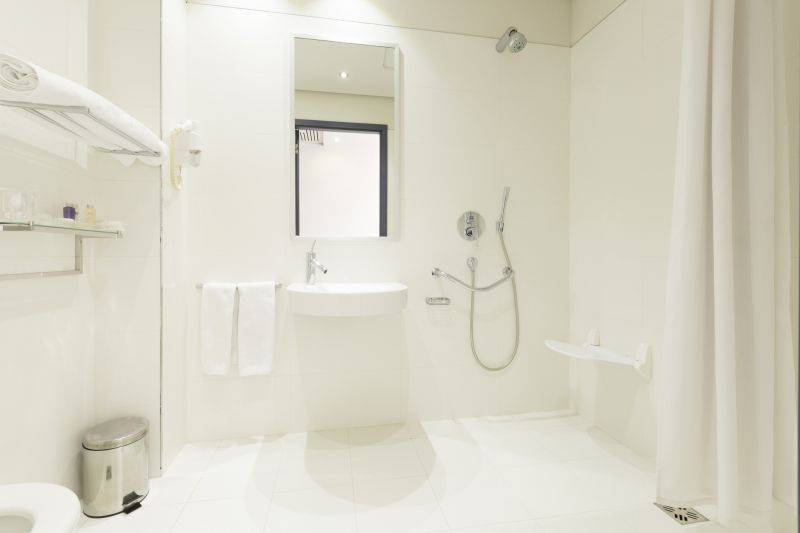
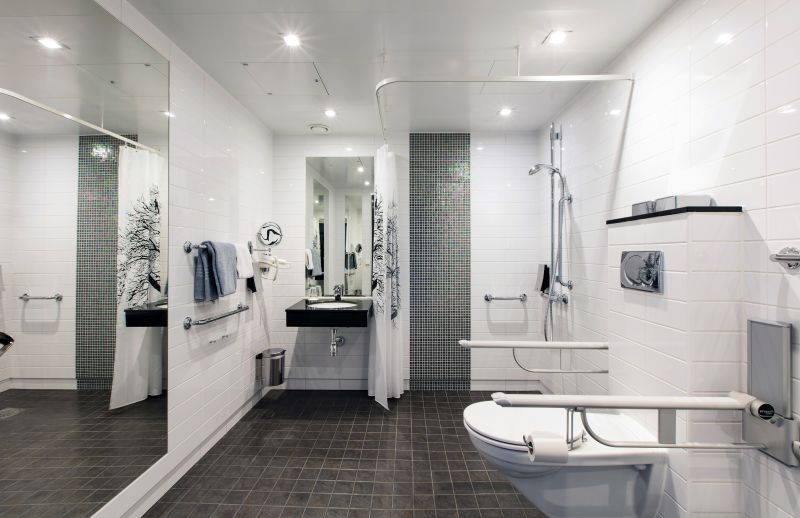
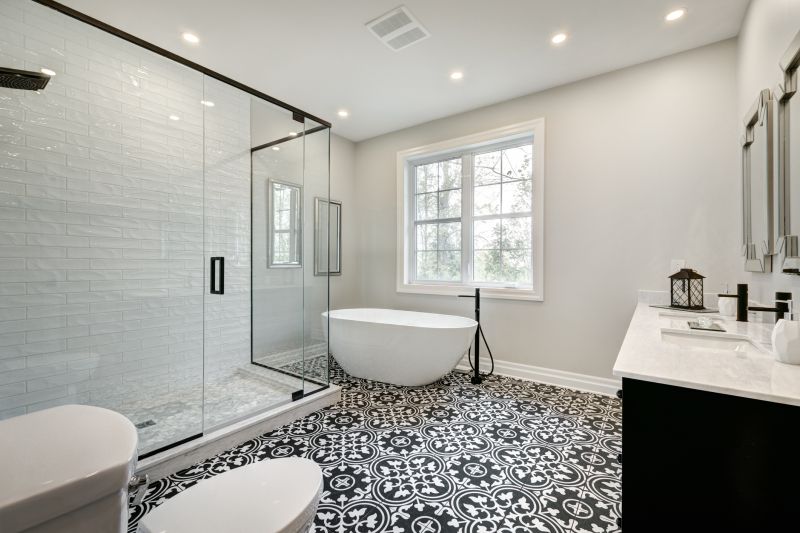
| Layout Type | Advantages |
|---|---|
| Corner Shower | Maximizes corner space, suitable for small bathrooms, often includes sliding doors. |
| Walk-In Shower | Creates an open feel, easy to access, enhances visual space. |
| Tub-Shower Combo | Provides versatility, combines bathing and showering in limited space. |
| Compact Shower Stall | Optimizes floor area, ideal for tight spaces, can include shelves for storage. |
| Glass Enclosure | Enhances openness, modern aesthetic, easier to clean. |
| Curbless Design | Eliminates barriers, improves accessibility, makes space appear larger. |
| Open Shelving | Provides storage without cluttering the space, maintains a clean look. |
| Sliding Doors | Save space compared to swinging doors, secure closure. |
Choosing the right layout for a small bathroom shower involves balancing space constraints with personal preferences. Corner showers and walk-in designs are among the most popular due to their space-saving features and modern aesthetics. Incorporating glass enclosures and frameless designs can make a small bathroom appear more expansive by allowing light to flow freely throughout the space. Additionally, features like sliding doors and curbless thresholds not only save space but also improve accessibility and ease of cleaning.
Innovative design ideas for small bathroom showers include the use of multi-functional fixtures, such as combined showerheads and benches, which optimize utility without taking up extra space. Compact, wall-mounted sinks and vanities can also contribute to a more open feel. When planning a small bathroom shower, it is essential to consider the flow of movement, ensuring that the layout allows for comfortable access and maneuverability. With thoughtful planning, small bathrooms can achieve a stylish, functional, and spacious appearance.



